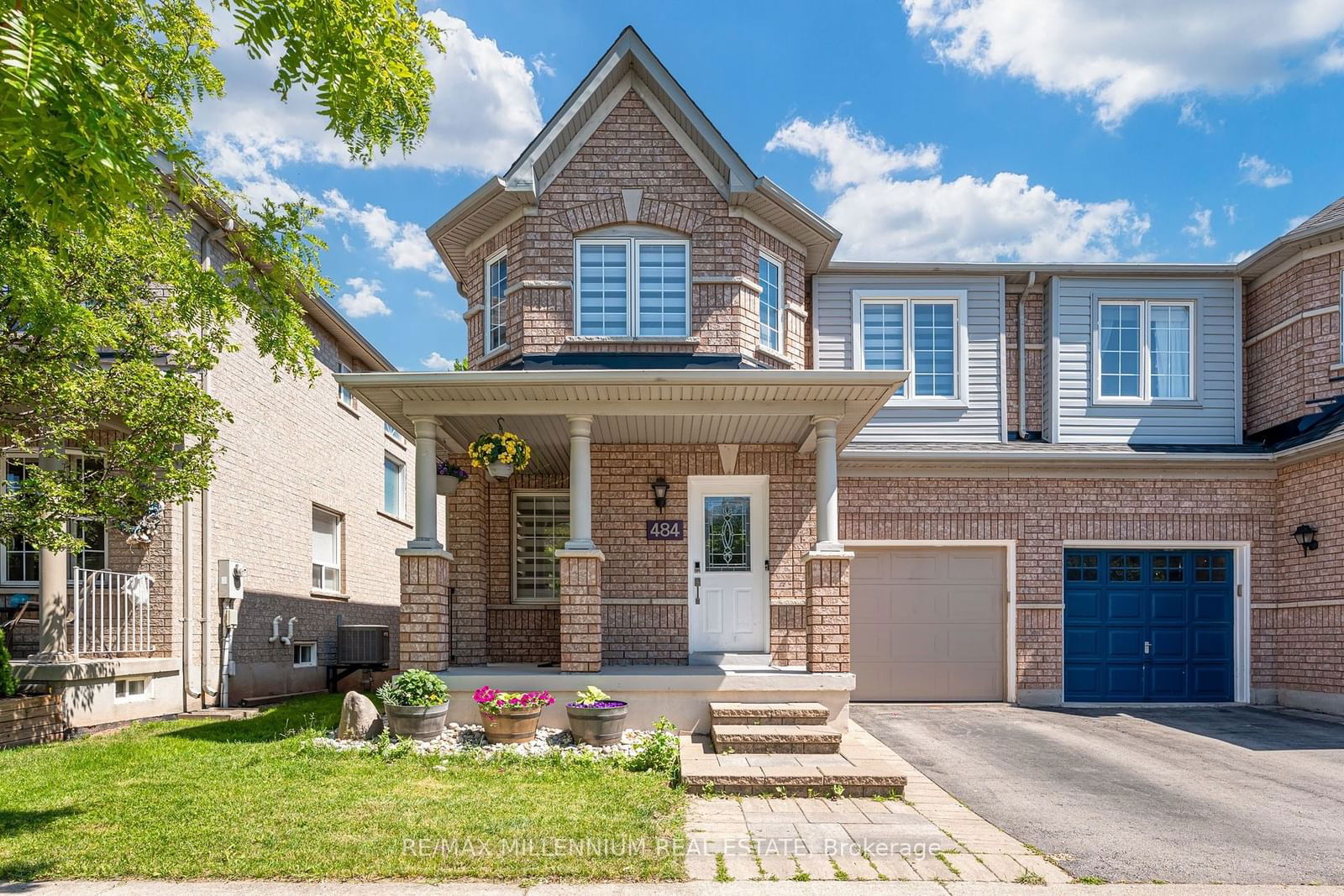$3,900 / Month
$*,*** / Month
3-Bed
4-Bath
1500-2000 Sq. ft
Listed on 6/18/24
Listed by RE/MAX MILLENNIUM REAL ESTATE
Absolutely stunning. Gorgeous 3 bedroom, 4 washroom semi- detached home available for lease. Located in the desirable Appleby/Burloak neighborhood of Burlington. Walk or bike to Lakeshore Rarely offered Fully upgraded from top-to-bottom. Fully finished basement with a walk-out to the beautiful paved backyard* Full house is carpet-free. Open concept kitchen with gas stove , quartz countertop, backsplash, breakfast bar, and stainless steel appliances* Oak wood stairs with metal pickets* Hardwood floors throughout the 2nd floor* A large master bedroom with walk-in closet and 5 pc ensuite featuring a soaker tub and shower. Recently built large cedar deck with floating stairs to the backyard. Excellent opprtunity fot tenants amazing location, close to parks, schools, transit, QEW and Go station. Must see. Flexible leasing options available.
All existing electric light fixtures.
To view this property's sale price history please sign in or register
| List Date | List Price | Last Status | Sold Date | Sold Price | Days on Market |
|---|---|---|---|---|---|
| XXX | XXX | XXX | XXX | XXX | XXX |
| XXX | XXX | XXX | XXX | XXX | XXX |
W8453214
Detached, 2-Storey
1500-2000
11
3
4
1
Built-In
3
16-30
Central Air
Fin W/O
Y
Brick
N
Forced Air
N
83.66x29.53 (Feet)
Y
